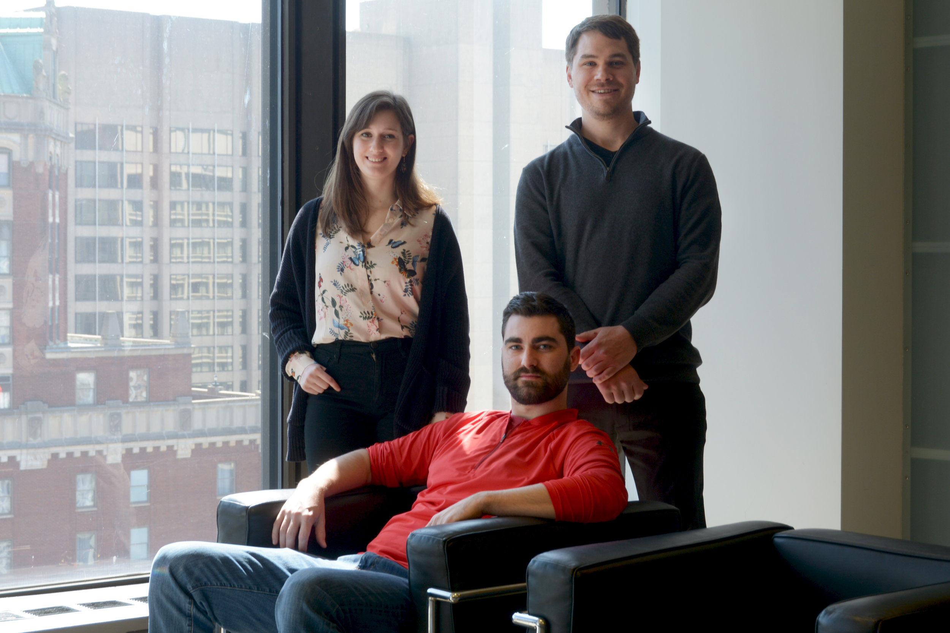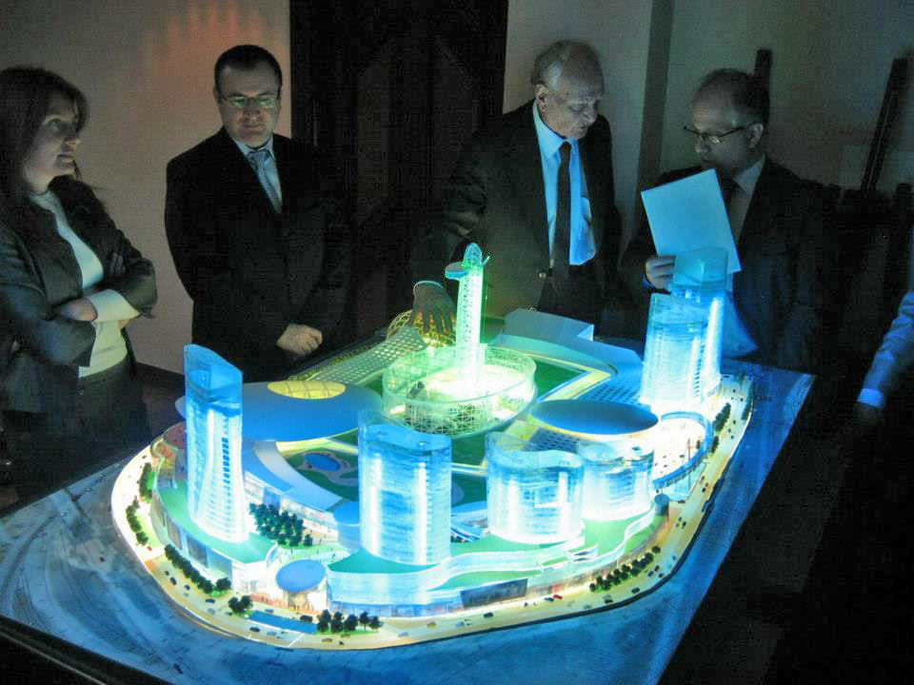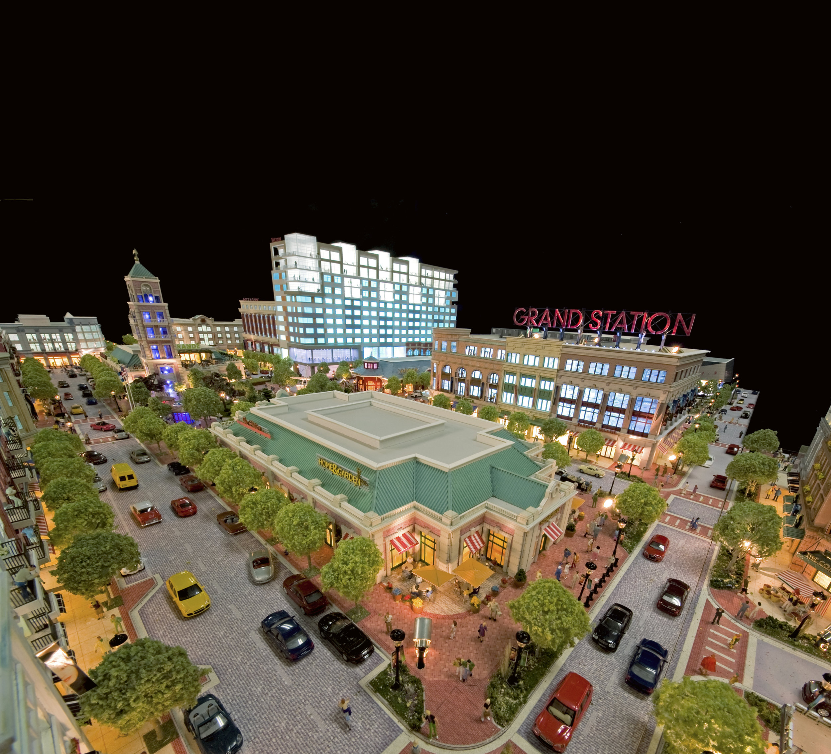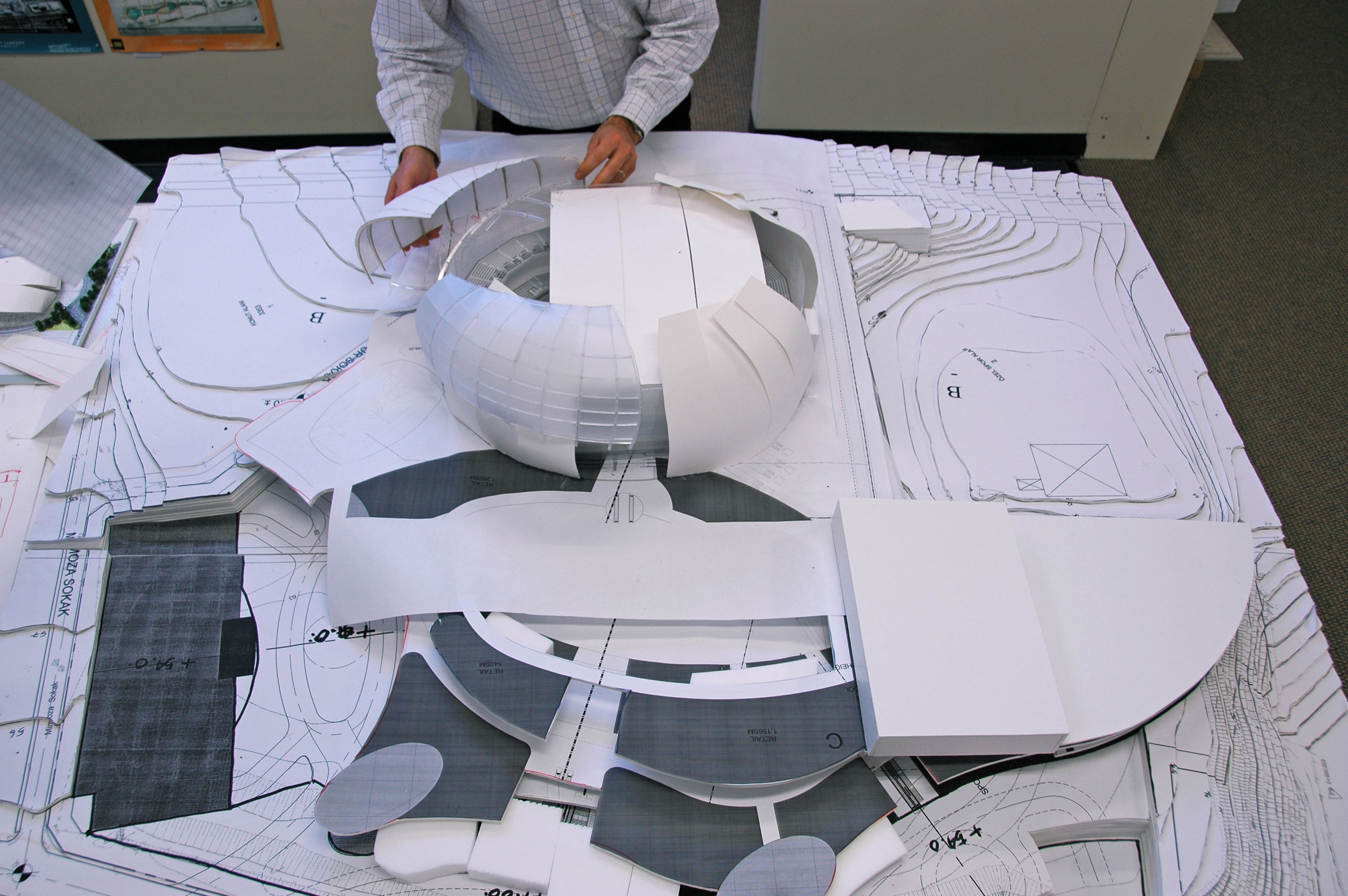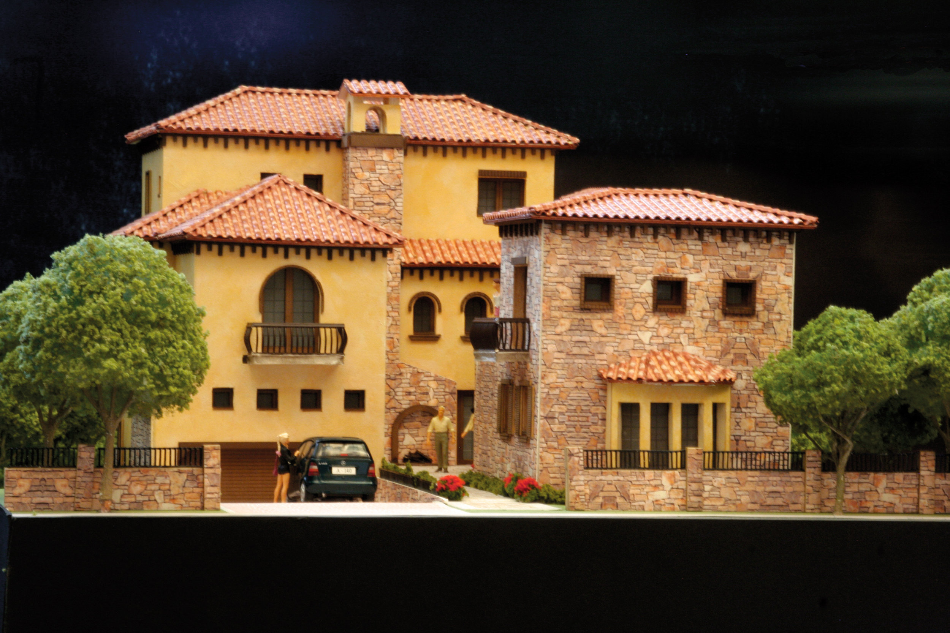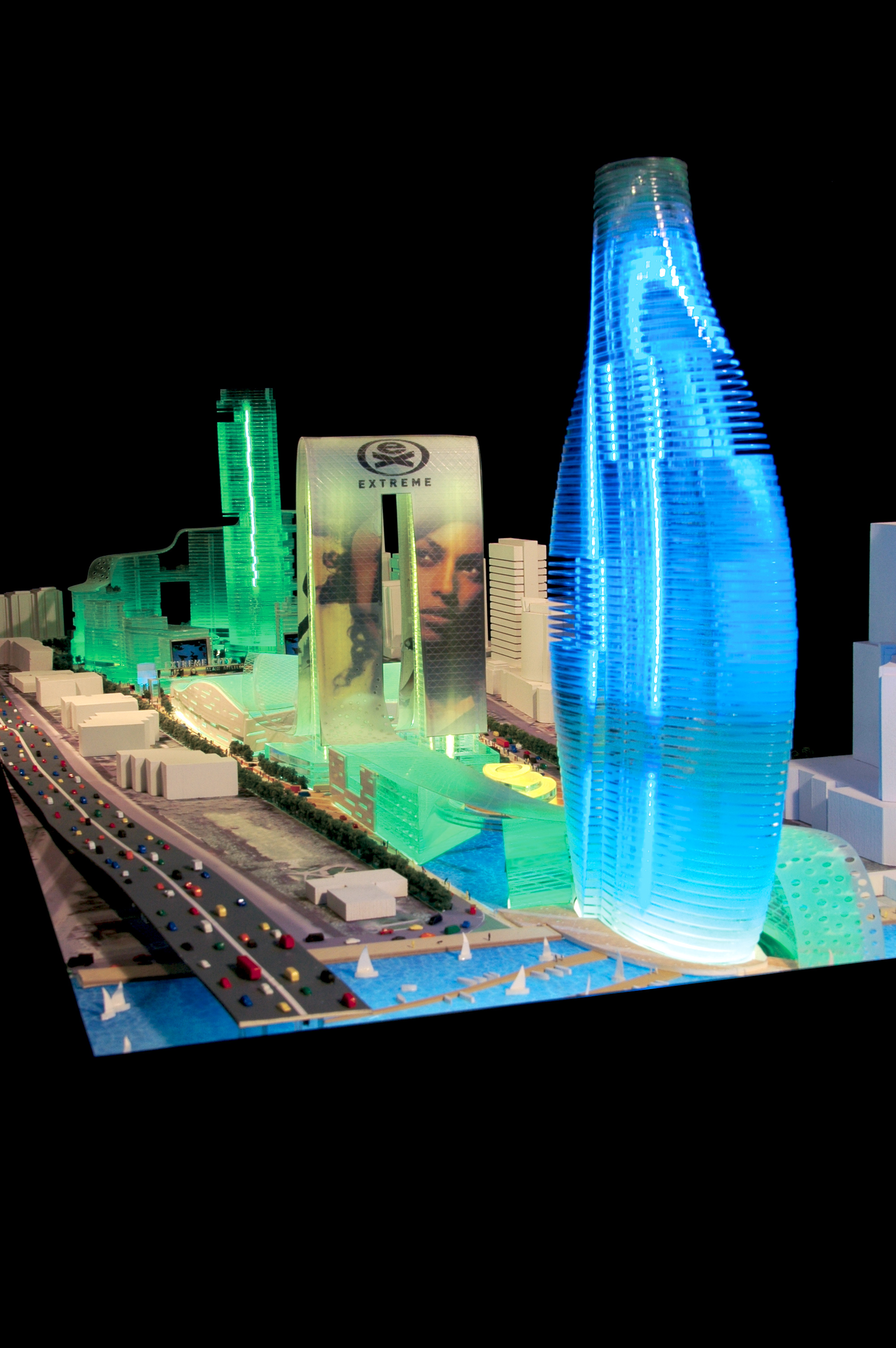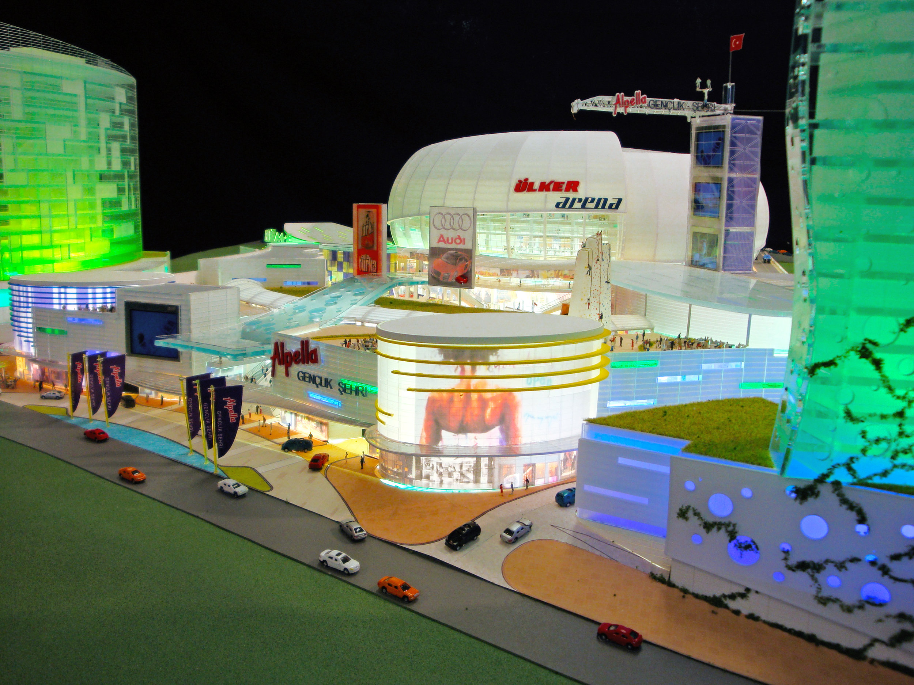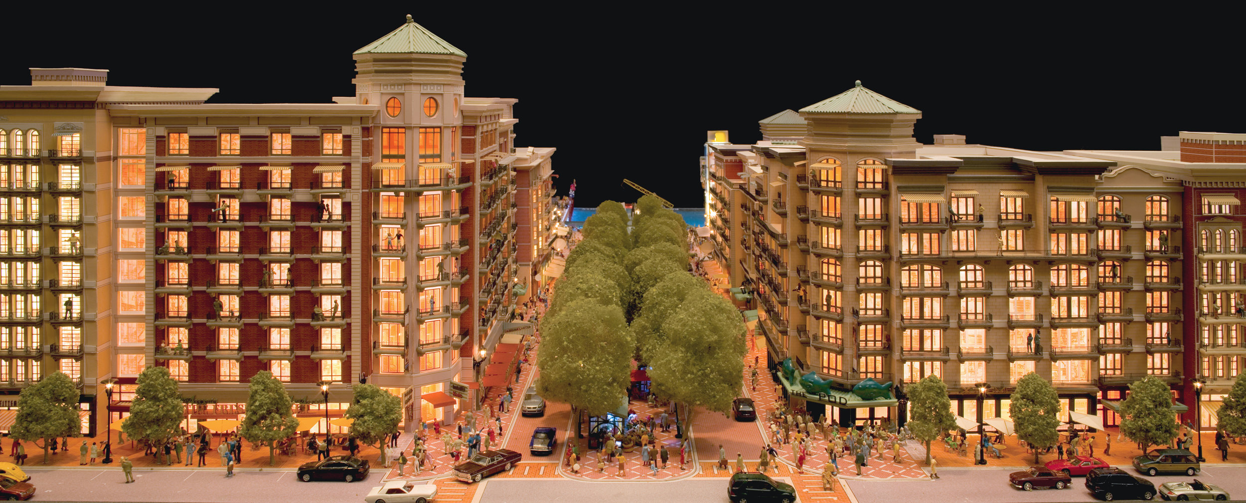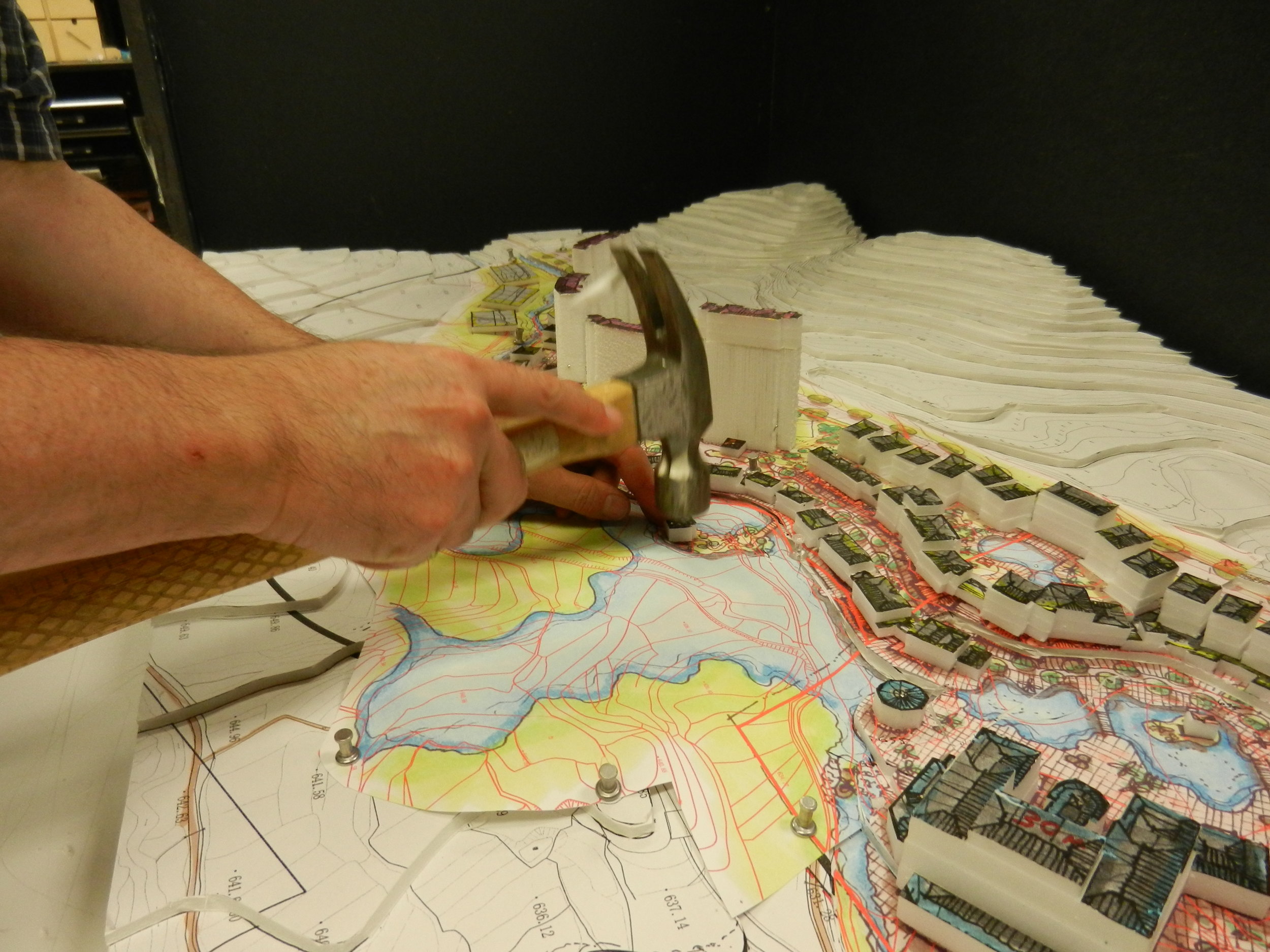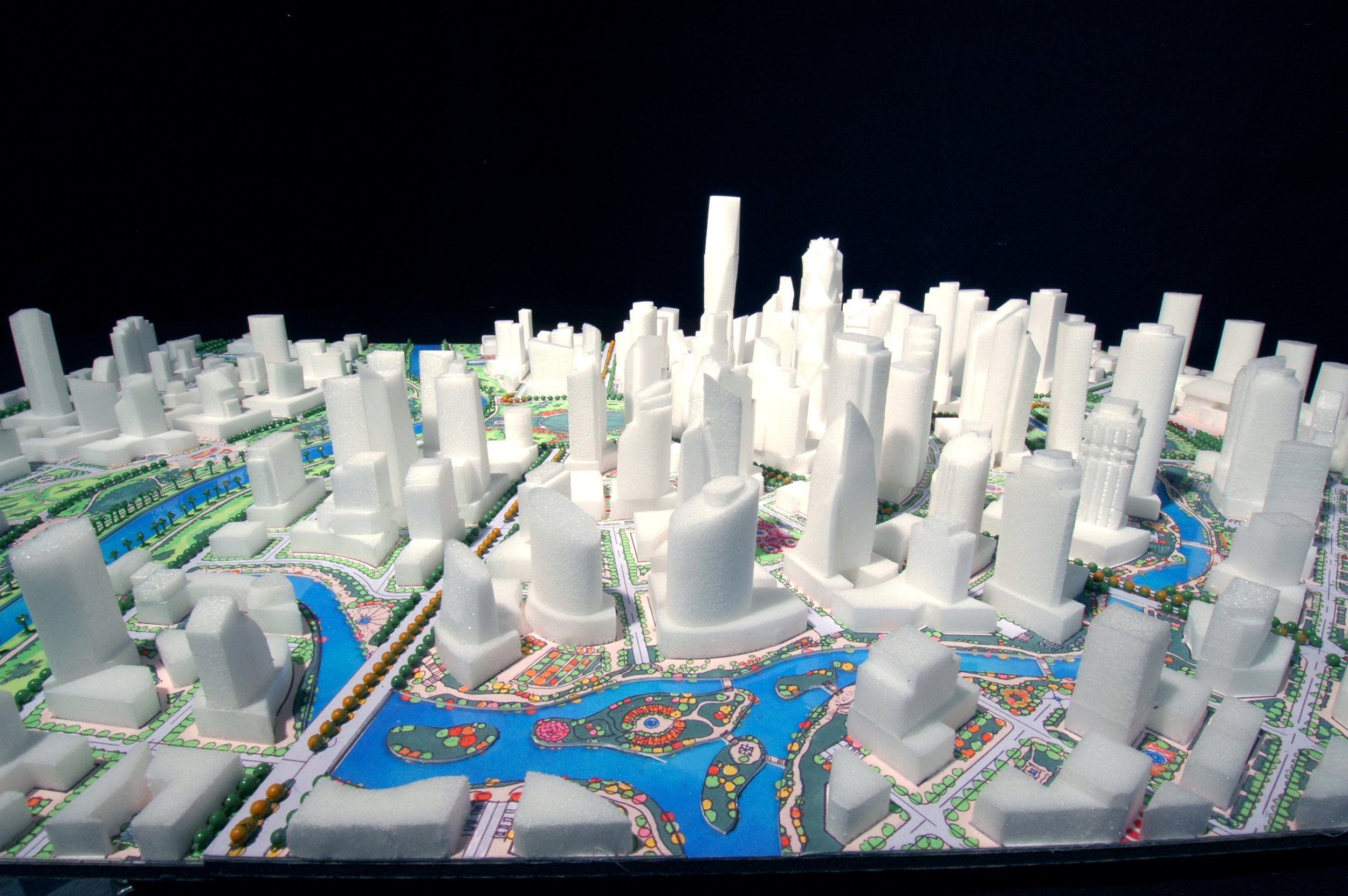This past Tuesday, we came, we tasted, and we had a blast. Although we didn’t place this year many enjoyed our "Blue Crab with a Twist". This appetizing event included a sampling of architect-made culinary creations and a live cooking demonstration by professional chefs, Kevin Miller – Copper Kitchen, Sergio Vitale – Aldo’s, and Zack Mills – True Chesapeake Oyster House. All proceeds from the event were donated multiple charitable funds such as AIA Baltimore and Baltimore Architecture Foundation scholarship programs for students of architecture at Morgan State University and Maryland community colleges and universities. Proceeds also supported Future Architects Resources/Kids in Design programs for underserved middle and high school students to encourage career opportunities in architecture, design, and construction. A great cause and a delectable night.
Thank you to our all our BCT participants Carrie Rushing, Skyler Roberts, Maria Garcia, and our very own AIA Baltimore ‘Emerging Professional Co-Chair & AIA Director’ Jonathan Cartwright.
A special thanks to our host for the night, AIA Baltimore, The Baltimore Architecture Foundation, and B-More Kitchen.


